Local Info
Lumb Clough
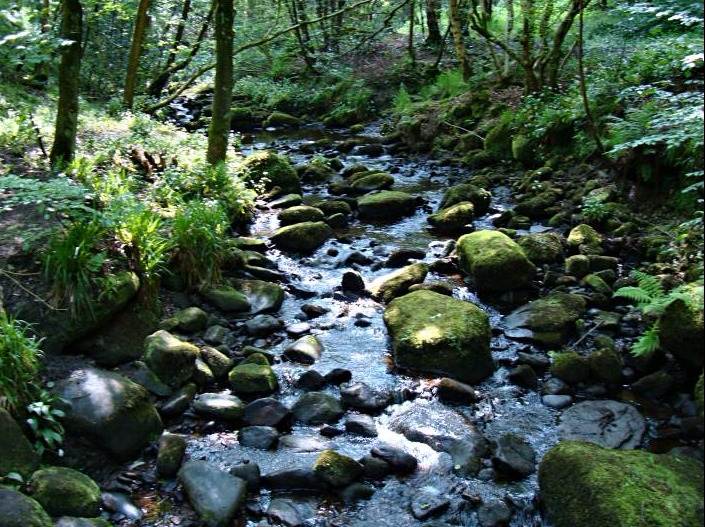

Land at Sutton Clough, (Sutton Hall Estate) was conveyed to the Parish Council in November 1933 (approved 1934) together with maps and fishing rights in Lumb Clough dated 1963. Mr. Ernest Turner donated the gift of land to the Parish Council for the benefit of the public. Six and half acres, part of the Sutton Hall Estate and adjoining Sutton Clough and a right of way from the lodge gates up the carriage drive
Sutton Parish Council maintains the woodland on behalf of the village. We endeavour to reduce risk to an acceptable level along access routes as far as this is practicable given the nature of the terrain and the character of the site.
However, we want Lumb Clough to retain its natural characteristics and therefore it presents the usual risks associated with walking in woodland and countryside.
These risks may be greater during or following adverse weather conditions and may be more significant for certain people e.g. the very young or the infirm.
While visitors to the woods may stray off paths, they do so at their own risk and should therefore take particular care.
Children
We would like Children to grow up valuing woodland because of the fun they have had in them, just like many of their parents and grandparents.
The woods can accommodate the sorts of activities that children typically wish to pursue in woodland.
Children should be supervised and we rely on parents exercising their own judgement on the risks that may be relevant to their children in the wood, especially if they are to be left unaccompanied.
Dogs
Many of our visitors are local walkers, often with dogs. We welcome dog-walkers but stress the importance of dogs being kept under control and on leads/leashes.
Fouling of paths by dogs is a problem; this detracts from public enjoyment of the woods and may present a health risk. We encourage dog owners to take action to prevent this problem.
Anti-social behaviour
Inevitably, a few of those who visit our woods do so with antisocial practices in mind.
To provide a permanent staff presence, to deter such behaviour would be unworkable, yet to take no action would be to undermine the principle of encouraging visitors to enjoy the experience of visiting our woods.
Our policy is to work closely with local people, local police and where possible to foster a sense of community pride, ownership and use of the sites to deter those who seek to pursue anti-social activities.
Ancient and Semi-Natural Woodland
Ancient woodlands are those which have had a continuous woodland cover since at least 1600 AD to the present day and have only been cleared for underwood or timber production. It is likely however that a wood which was in existence in 1600, had already been in existence for centuries.
The term semi-natural woodland applies to all woodland stands which do not obviously originate from planting. They can be classified into stand types which are ecologically distinct associations of trees, shrubs and herbs determined by edaphic (soil characteristics), climatic
Lumb Clough Smeltmill and Wood Drying Kiln Details
The monument lies to the west of a confluence of two streams in the base of a narrow wooded valley. It includes the buried and standing remains of a small water-powered lead smeltmill, together with its associated reservoir and wheelpit. The site also includes the standing remains of a small wood drying kiln. Investigated and partly excavated to floor level by the Northern Mine Research Society in 1973. Lumb Clough smeltmill is an example of a simple one hearth smeltmill. Water, taken directly from Lumb Clough Beck, filled a small, now silted reservoir originally 10m by 30m which is terraced into the valley side, to power an overshot or high breastshot waterwheel to the dam before returning to the beck via a culverted tailrace, which is also included in the scheduling. The smeltmill, measuring 5.5m north-south by 4.6m wide, is visable as wall footings and retains in situ settings for a pair of bellows (originally powered the waterwheel) just to the south of the stone foundations of the ore hearth. The hearth is flanked by a pair of 0.9m high gritstone 'keeper stones'. the 1973 excavation of the wheelpit, which lies on the east side of the smeltmill, showed it to be 6.7m by 0.45m by 2.1m deep with a stone flagged floor, with a partly collpased tailrace chamber at its north end. It has since been partly infilled, although the low arched (0.3m) end of the tailrace culvert c.20m to the north of the smetlmill remains visible and is still issuing water.
Approximately 15m north east of the ore hearth a well preserved drystone structure is built into the bank of a former steam course. Key-hole shaped in plan, it measures 1.4m in diameter and 1,8m deep, tapering towards the base. This is believed to be the remains of a wood drying kiln used to dry wood to produce 'white coal' which was often mixed with peat and coal, and used as fuel in are hearths. The surrounding area retains small quantities of scattered slag; both vitreous (black) slag and grey slag are visible.
Churches
St Thomas' Church
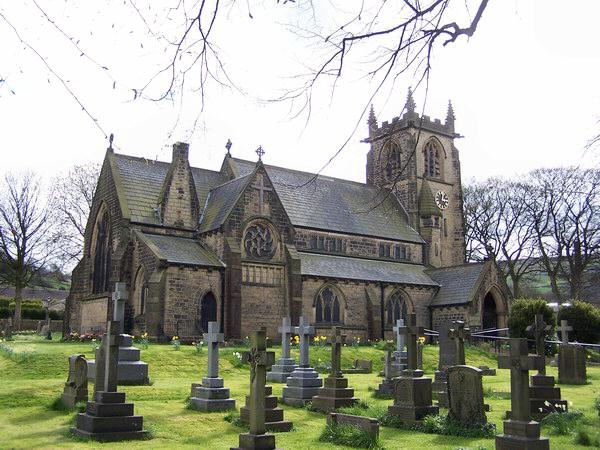
Thomas Bairstow bequeathed £3,000 for the erection of St Thomas' Church and a further £1,000 towards the endowment of it. The field in which the Church is built was called the Dove Lands.
The stone laying ceremony took place on November 7th 1868. Consecration day was the feast of St Thomas, December 21st 1869. The Bishop of Ripon officiated.
The white marble font and the pulpit was presented by Walter Bairstow. The organ was donated by Matthew Bairstow in1872, and the vicarage built in 1878 at his expense.
The Church is 81ft long, 42ft wide and the height of the ridge is 36ft. It consists of nave with aisles, chancel and side chapel. One of the latter was used as a vestry and organ loft, the other during the services by school children. A tower 60ft high and 14ft 6 inch square rises from the western end of the building. Seating is for approximately 350 persons.
Baptist Church
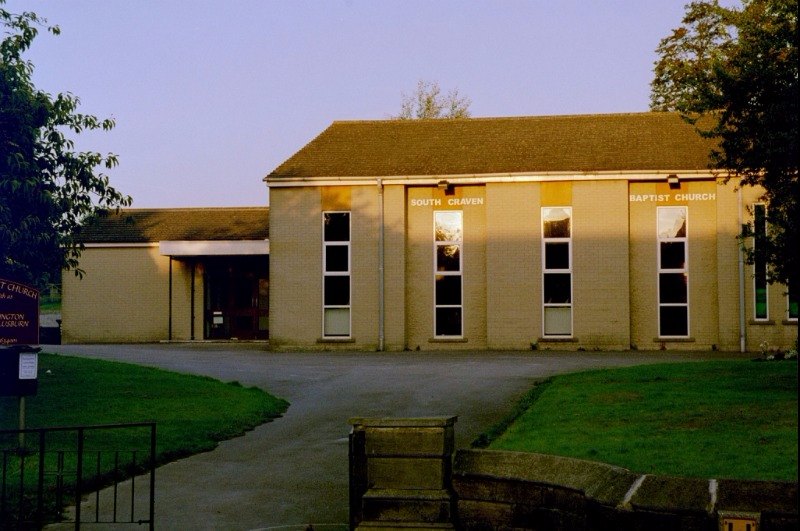
In the Church Book dated 1780 it is written that members of the Church met for worship in an old barn which had been converted into a meeting house in the tenth year of the reign of Queen Anne A.D 1711.
Some time then in the year 1711, the name Baptist was applied to this non-conformist Church in Sutton.
2011 marks the 300th anniversary of the Baptist faith to our village. From a property up the High Street, to the magnificent buildings erected on the site by Holme Bridge, and replaced by a modern hall.
A place of worship, a venue for social events and a facility for the whole community.
Schools
The 19th century saw great changes, the population had grown, and the number of children increased. Concern was felt about child employment and ill treatment. Schools were suggested as the answer. In 1833, children from nine to thirteen employed in the textile mills should have nine hours in the factory and two hours schooling daily. It was not until the Acts of 1876 and 1880 that education for children age thirteen and below became compulsory, coupled with a system of weekly payments by the parents, not finally abolished until the turn of the century.
In 1902 the School Boards were replaced by Local Education Authorities who took over the responsibility for both the School Boards and Church Schools.
Sutton-in-Craven C of E School
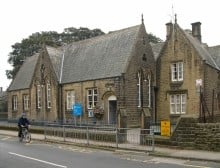
Sutton-in-Craven C. E. (V.C.) Primary School opened 1st February 1858 at a cost of £1,070-18s-6d money raised by the efforts of Rev Fawcett.
A voluntary controlled school, with 102 pupils aged 4-11.
The school provides a good quality education where pupils thrive and achieve well. The caring and inclusive ethos fosters very positive relationships between adults and children overall and underpins the secure and supportive learning environment in place. Pupils, including those with learning difficulties and/or disabilities, make good progress in their academic work relative to their starting points. By the time pupils leave the school their attainment is above average, including core subjects of English, mathematics and science. High standards have been sustained for several years and current progress data places the school just below the top 25% of schools nationally.
The school has achieved the Activemark, the inclusion Quality Mark and FMSiS.
Sutton-in-Craven Community Primary School
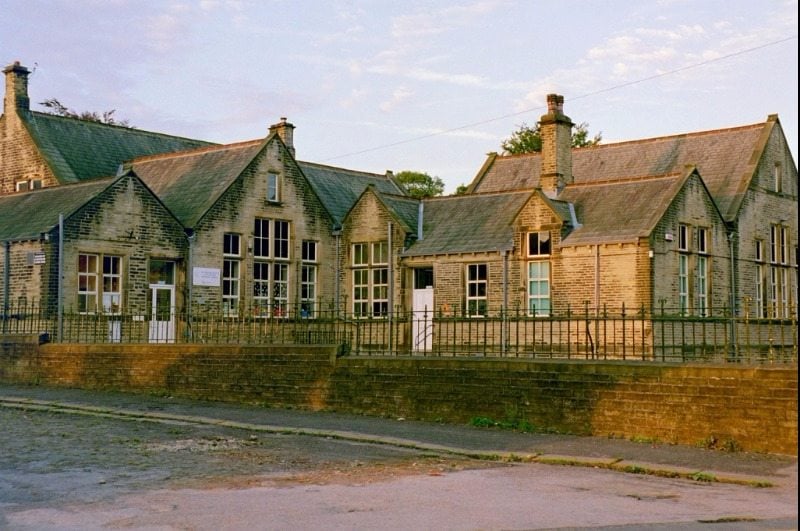
Opened in 1896 with six staff and about 170 pupils. By 1898 there were 175 pupils and seven staff.
A Community School, with 170 pupils aged aged 4-11.
The school is a good school that places the individual needs and aspirations of every child at its heart. Pupils, staff and parents spoke warmly about he 'family atmosphere' in the school where 'everyone matters'. Vibrant displays of pupils' work celebrate their achievements and reflect the increasingly varied curriculum that excites pupils' interest, promotes positive attitudes and encourages them to become confident learners. Links with schools in the local and global communities provide pupils with an insight into the world around them. Attainment is rising and gaps in performance between different subjects and groups of pupils are closing because of a whole-school focus on improving areas of identified weakness.
The school has received a number of awards, including the North Yorkshire Quality Mark at Level 5 on Leading on Inclusion in September 2008, the Activemark and the Basic Skills Award. It offers extended provision of a breakfast club and after-school club each day.
Public Houses
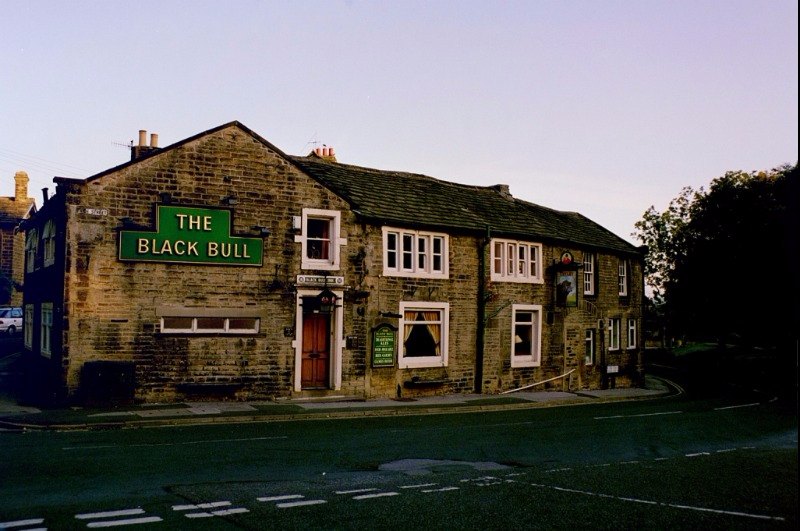

The Black Bull and Bay Horse were recorded as inns in 1822 followed by the Kings Arms in 1837. The three inns had much in common. Stone flagged floors, the spitoons, benches and tables. The Landlords of the three inns in 1850 are listed as Richard Laycock of the Bay Horse, William P Longbottom of the Kings Arms, John Jackson of the Black Bull. Ten years later they were still in the same trade joined by John Berry at the Dog and Gun.
Alcohol has been drunk and served throughout the British Isles in one form or another since the Bronze Age. However, the origins of what we may now recognise as the pub began to appear during the Roman colonisation of Britain, as places where travellers could obtain rest and refreshment sprang up along the new road networks.
Britain's pubs are right at the heart of every community in the country. They are a much loved part of our national culture. They offer employment and training opportunities, and are so often places where people choose to socialise, to share stories and information and thereby strengthen community ties.
Halls / Rooms
Sutton Village Hall
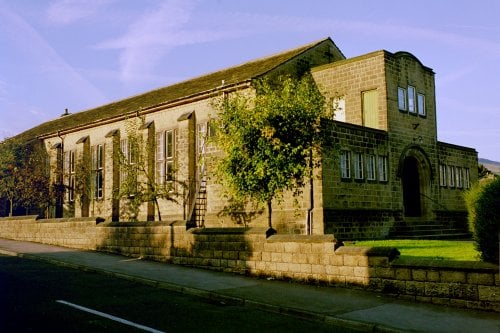
Sutton Village Hall formerly know has St Thomas' Hall, was built in 1927 by the church people.
Sutton Village Hall is run by a voluntary elected committee. The premises consist of a large hall with seating for up to 200 people, commercial sized kitchen, a bar room, which is run by Sutton Village Committee, a 20' x 20' meeting room, fully carpeted which can be used amongst other things to hold meetings, stage and toilets.
For hall information, availability, pricing and viewing's contact 01535 636639.
At a meeting at the Hall on February 1928 the St Thomas' Amateur and Dramatic Society, as the society was then known was founded. Mr James Bairstow had taken the office as the first president at the meeting attended by thirty interested people.
Today the society is known as the Sutton Amateur and Dramatic Society.
Sutton-in-Craven Community Centre
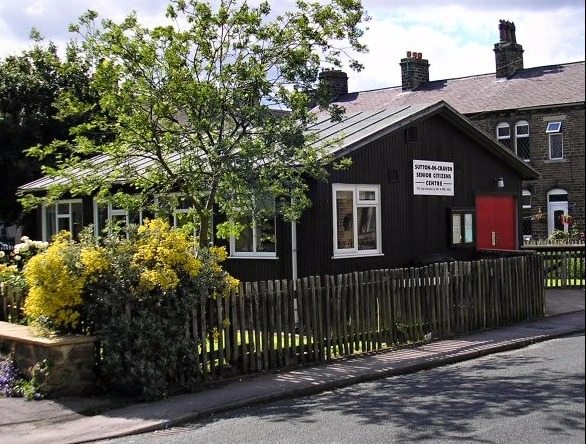
At a meeting held in St Thomas' Hall on September 30th 1957, it was decided to form a Sutton-in-Craven branch of the National Federation of Old Age Pensioners Association. They started to hold monthly meetings in the labour rooms hut. On May 3rd 1961, it was first decided to buy land and build their own centre. Land in North Street which was bought for £200 in May 1962. Planning permission was granted on April 24th 1963. On February 29th 1964 the centre opened. At the first meeting it was named ' The Sutton Senior Rest Centre'.
In September 2011 , the named changed to the 'Sutton-in-Craven Community Centre'.
The centre is currently used for gatherings by various groups such as the Women's Institute, Art Club, Microscopic Club, Local Church, Sketch Club, South Craven Elderly Initiative Group and the Parish Council.
Coffee mornings are held every second Saturday of each month and the centre can be booked for meetings, parties and events.
Shops
In Sutton-in-Craven occupations in 1822 could be split into four main types of industry (textiles), agriculture, crafts and services. With textiles and agriculture employing the greatest number.
By 1850 farming had declined and textile industry had come to the fore. The community consisted of Textile Manufacturers William Hartley, T & M Bairstows, ten joiners, eleven men in the building trade, blacksmiths, three grocers, two butchers, a baker, three shoemakers, two dress makers, six tailors, three inns, a beer shop, one pawn broker, one laundress, two carters, and twenty seven servants (cooks, nursemaids and housemaids) all employed at the residence of the 'gentry'.
By 1881 there were twenty one shops including a co-op store, six shoe shops, a glass and china shop and a stationers. The number of crafts had dropped to three, - stone mason, blacksmith and joiner.
Today businesses include three pubs, two village stores, a Post Office, a chemist, a garage/coal merchant, a body repair workshop, a takeaway, a cafe/takeaway, a chip shop, a tea room, two hairdressers, launderette, a double glazing firm, builders, roofers, painters and decorators, carpenters, plumbers, gas engineers and gardeners whose future relies on local trade.
The message 'use it, don't lose it' is foremost.
In 1892 Sutton had its first Post Office. The premises were at 30 Main Street, a grocers shop and the first Postmaster was Joseph Henry Ramsden a draper. In 1905 it moved to its present site. The Postmaster appointed on April 11th was Richard William Riley.
Allotments
Contact: Raymond Sonley - 01535 635476
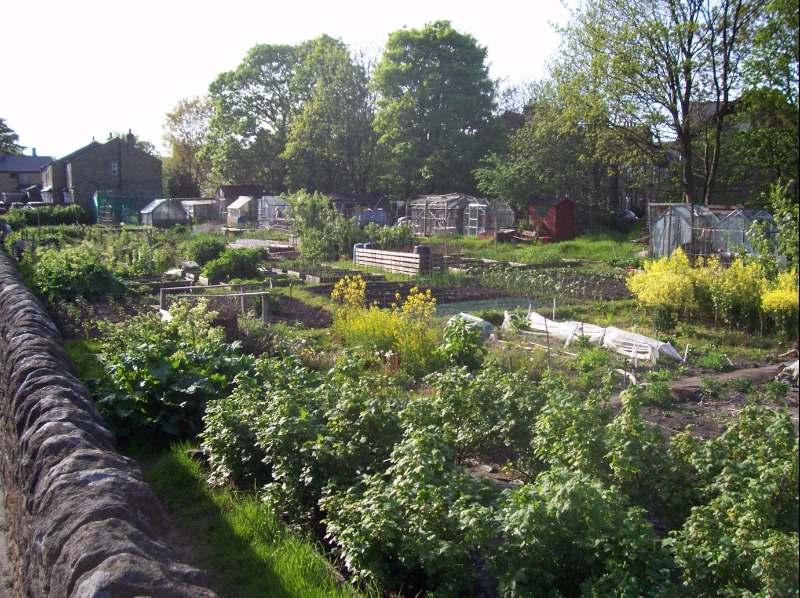

In the United Kingdom, allotments are small parcels of land rented to individuals usually for the purpose of growing food crops.
There is no set size but the most common plot is 1 rods, an ancient measurement equivalent to 302 square yards or 253 square metres.
Allotments have evolved through a varied history of social and economic change the most notable in the Second World War where the famous ‘Dig for Victory’ campaign exhorted and educated the public to produce their own food.
The first legislative reforms date back to the Enclosures Act 1845.
Allotment gardening provides a wide range of benefits to communities and the environment. Allotments are significant to our green spaces and provide habitats for many forms of wildlife.


It also allows you to enjoy a healthy outdoor life with exercise and gives opportunity to meet new friends with similar interests.
The Parish Council rent out the allotments on Bridge Road for a small annual fee.
There are at present twenty three plots.
Please note priority is given to the residents of Sutton-in-Craven.
Conservation![]()
Nature and Conservation
Sutton-in-Craven Parish Council seeks to promote the protection of open space and nature conservation within its parish.
Land owned by the Parish Council is cared for in a manner to benefit wildlife and the environment as well as for the enjoyment of its parishioners.
Conservation Area
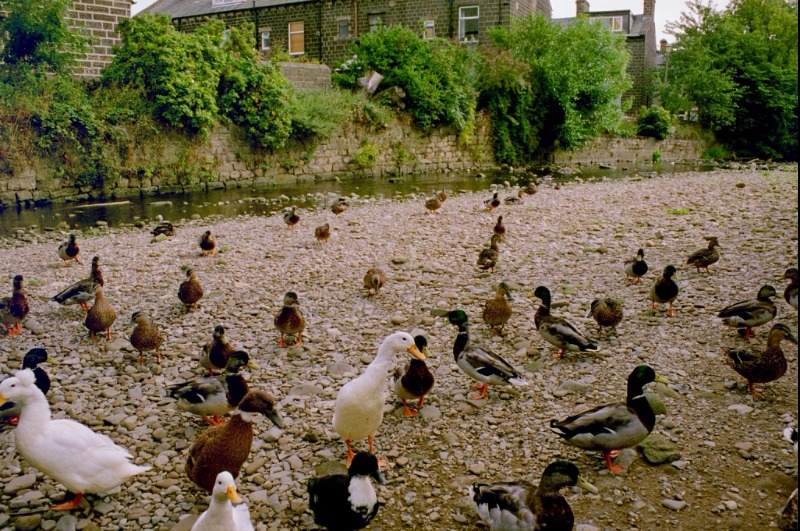
A Conservation Area is an area of special architectural or historic interest, the character of which the council aims to preserve or enhance.
In a Conservation Area:-
With certain minor exceptions, no building or part of a building can be demolished or removed without consent and it is an offence to do so. Repairs or alterations to building should generally not involve the removal of part of a building, e.g. chimney stacks, decorative mouldings, boundary walls, unless it is replaced in exactly the same design, materials and colour.
Some minor developments which do not require planning consent outside of a Conservation Area will need permission inside a Conservation Area, e.g. all roof extensions and stone cladding. Also the size and location of extension are subject to more stringent controls.
The council may require more detail in planning applications an will examine them more carefully to make sure that the bulk or design of the proposals and the materials and colours used are sympathetic to the character of the area.
No trees may be lopped or felled without consent.
In 1979 Craven District Council designated a Conservation Area for Sutton-in-Craven. This includes the older part of the settlement along North Road, High Street and Ellers Road, including Greenroyd Mills, the park, St Thomas Church and Sutton Beck. The Conservation Area boundary is drawn very tightly around the village centre, and there is a possibility of extension in the future to include surrounding fields, woodland, terraced housing.


The Buildings are classified in grades to show their relative importance.
The grades are are Grade I, Grade ll* and Grade ll. Grade ll is the common listing.
If a person wishes to execute works for the demolition of a listed building for its alteration or extension in any manner, whether internally or externally, which would affect its character as a building of Special Architectural or Historic Interest, listed building consent must first be obtained. If a person does not obtain consent from the local authority, he/she shall be guilty of a criminal offence, Owners are advised to consult the Planning Department if in doubt regarding any proposal.
Grade ll Listed Buildings
Grade ll listed buildings are buildings of "special architectural or historic interest" which warrant every effort being made to preserve them.All the listed buildings in Sutton-in-Craven Parish are Grade ll listed and the following sections detail the main characteristics and locations of these structures
Bent Lane, Ellers Road, Elm Road, High Street, Holme Lane, Hall Drive, King Court, Main Street, North Road, Old Oakworth Road, West Lane.
Bent Lane
Bent FarmhouseGrid Reference SD9967 4417, Grade II, Listed 10th September 1954
(A. Wood, ed: Sutton-in-Craven: the Old Community, 1973)
High Jack Field Farmhouse and Barn
Farmhouse, probably later c17th, with attached barn. Squared rubble with stone slate roof. Two chimneys. Two storeys. The entrance side is much altered but retains one double chamfered stone mullion window without mullion. At the rear with the exception of one small unmoulded window all the windows are double chamfered stone mullioned, lacking some mullions; these were of 4 lights to the ground floor (with hoodmoulds) and 2, 3 and 3 lights above. Inside the main room are 2 beams carried by another which may have been a bressumer. The barn is later but has a chamfered doorway and hewn trusses with angle struts. There was formerly access into the house through a doorway in the party wall.
Ellers Road
Bay Horse Inn and Orchard House
Public house and house, c17th extended and refronted 1784. Hammer-dressed stone with stone slate roof. Two storeys and 4 windows, all 3-light stepped square mullion windows. Plain doorways, but that to Orchard House has a small open pediment over; that to Bay Horse is now concealed by a modern forebuiilding, but has "1784 R Harper" inscribed over. The rear wall of Orchard House has 2 double chamfered stone mullion windows, now of one light to first floor and 2 lights to ground floor (which has an ovolo mouling). Hoodmould to ground floor. Over a doorway is a stone with raised lettering "ROBERT HARPER" and a date said to have read 1659. Three chimneys. Inside Orchard House the roof is composed of 2 massive king-post trusses with stop- chamfered purlins, and 3 heavily pegged intermediate collars, all 5 with bracing to ridge.
Sutton House
House, mid c17th with c18th additions, refronted early c19th. Rubble with stone slate roof, refronted in ashlar. Two storeys. The rear wing has kneelers, and one 4-light recessed stone mullion window per storey, with on its other side 2 tall 6-light square stone mullion windows with 2 transoms each. The left-hand gable of the main block also has two 3-light double chamfered stone mullion windows. The main front (to Sutton Hall Drive) is symmetrical and of 3 bays. Plinth, cornice and rusticated quoins. The windows are casements with all glazing bars in plain stone surrounds. The doorway has an eared architrave, pulvinated frieze and cornice. 6 raised and fielded panels. Three chimneys. Inside the main block are a small elliptical fireplace and a large segemental one.
Long House Farmhouse
House, later c17th, altered. Coursed rubble with stone slate roof. Three chimneys. Two storeys and 4 bays. The ground floor has an enclosed stone porch with a triangular-headed chamfered doorway, at left-hand end. Next to this is long double chamfered window probably of 10 lights originally, with king mullions between (2:3:3:2) but the last 2 lights obliterated by a C19 plain doorway, over which the hoodmould extends. To right are 2 other double chamfered windows, one formerly of 3-lights lacking both mullions, to the other partly blocked; both have hoodmoulds. First floor windows are all C19 inplain stone surrounds, sashed without glazing bars. In the left-hand gable is one 2-light chamfered window lacking its mullion. At rear is another , with mullion.
Elm Road
Nos. 3 and 5 Elm Road
Former Farmhouse, probably late c17th or early c18th, now 2 houses. Dressed stone with stone slate roof. Two storeys and 3 bays. Double chamfered stone mullion windows of one, 2 and 2 lights to ground floor; two 2-light windows to first floor, with an unmoulded single-light window to first floor, with an unmoulded single-light window above that below. The ground floor windows have hoodmoulds, one of which extends over one of the present doorways. The rear is altered, with later wings running back. No. 3 is said to bear the date 1633. (A Wood, editor, Sutton-in-Craven: The Old Community, 1973).
High Street
Nos. 24 (Craven House) High Street
House, c17th. Coursed Rubble with stone slate roof. Quoins and kneelers. Front to garden is of 2 storeys and 3 windows. These are double chamfered stone mullion windows with hoodmoulds to ground floor, although between the first 2 on each foor a 2-light C19 window has bee intruded (now blocked to first floor). Chamfered doorway between second and third window. The windows are of 2, 5 and 5 lights below and 2, 3 and 3 lights above. Gable to street has on 2-light window of the same type to first floor. At rear are 2 windows of this type, one of 2 lights which lights the present stairs, and one of 4 lights with king mullion. inside is a C18 fire place. Two chimneys.
The Old Manor House, High Street
Part of a house, early c17th. Squared rubble with stone slate roof. Quoins. Front to street has one window each of 2 storeys. That to ground floor is a 7-light double chamfered stone mullion window, that to first floor a 4-light chamfered stone mullion window. The gable end has a small round-headed first floor light, and an enclosed stone porch with stone gutter to left. Set into the porch is a carved label stop with the letter (?) R. At the rear are 2 double chamfered stone mullion windows, of 3 and 2 lights, and a C18 2-light recessed square mullion window. To chimneys.
Inside the main room has a large segmental fireplace and stop chamfered beams. One door has arched panels and scored rails of early C17 type. The stair has an open string, turned balusters and plain rail and newel. Two doors of raised and fielded panels upstairs.
K6 Telephone Kiosk, High Street
Alternatively known as K6 Telephone Kiosk, Main Street, Sutton in Craven. Designed 1935 by sir Giles Gilbert Scott. Made by the Carron Company of Stirlingshire. Cast iron. Square kiosk with domed roof. Un-perforated crowns to top panels and margin glazing to windows and doors.
Holme Lane
Black Bull Inn, Holme Lane
Inn, late c18th or early c19th with later alterations. Squared rubble with stone slates. The long 2-storey facade to the street has a gable at the left-hand end and a blocked carriage entry at the right-hand side. The gable has copings and kneelers and there are quoins to the corner at the left and embedded in the facade. Between tthe quoins on the first floor are 2 flush square mullion windows of 4-lights. The remainder of the openings are of one or 2 lights and are C19 in character. One chimney.
Hall Drive
West Lodge & East Lodge with archway between and walls of forecourt
Lodges to Sutton Hall, late C19. Elaborate symmetrical Jacobethan composition. Ashlar with slate roofs to lodges. The archway is a wide Tudor arch supported on coupled fluted Doric pilasters, separated by straight-headed entrance with octagonal towers with solid parapets. These have Tudor Gothic windows and porches. Outside each tower is the main part of each lodge, with cross-wing breaking forward. Lodge of 2 storeys also with Tudor Gothic windows of various forms, including a 10-light rectangular bay window to ground floor of cross-wing. Dormer window of 2 lights with shaped gable. The rear of each lodge is similar in form, with simpler details. Attached to each tower is a section of wall enclosing Sutton Hall Drive, of stone with frequent piers joined by low arcades.
King's Court
No. 7 King's Court
Grid Reference SE 0054 4388, Grade II, Listed 10 September 1954. House, 1789 (datestone). Hammer-dressed stone and stone slate roof. Quoins, coping and kneelers. Two storey and 3 bays. Windows are of 3 lights with square stone mullions and no glazing bars. The door slightly off centre has a pediment with S 17 89 JM inscribed in the tympanum.
Main Street
House, later c18th. Dressed stone with stone slate roof. Gable copings and kneelers. Two storeys and 3 bays with central, unmoulded doorway. Above this is a single light but to either side on each floor are 3-light recessed square mullion windows. There is a blocked doorway in the right-hand gable.
Church of St. Thomas, Main Street
Church, 1869 by W.H Crossland. Ashlar with slate roof. Nave, chancel, aisles, west tower, north porch and organ loft. A mature Gothic Revival design with details generally of late Geometric character, as are the 3 bays of the nave. The 2 bays of the clerestory however have square-headed, cusped lights in pairs. The organ loft has a rose window composed of mouchettes. Heavy buttresses. The west tower has diagonal buttresses dying just below a heavy string course with a large grotesques gargoyle at each angle; above these are battlements and 4 short crocketed pinnacles. Louvred belfry windows.
Interior: nave of 3 unequal bays with open timber roof with light scissor construction, slightly different over the 2-bay chancel. Capitals carved with foliage in the style of Southwell. Large white marble pulpit and font of classical character.
North Road
House, dated c18th with alteration to 2 cottages. Hammer-dressed stone, stone slate roof. Quoins, copings and kneelers. Two plain doorways under pediments. Two storeys and 2 bays, with stepped 3 light square mullion windows and single light over the doors. Gable chimneys.
Old Oakworth Road
Lund's Tower
Landmark, 1887. Squared dressed stone. A small square tower with plinth and corbelled battlements. Stone spiral stair inside.
Wainman's Pinnacle
Landmark, 1898. Tapering pier of triangular section (incorrect - should be square secion), of rock faced stone with coping and sike finial. Said to have been erected as a memorial to the Napolenic Wars, by a member of the Wainman family of Carr Head Hall, Cowling (q.v.).
(A. Wood, editor, Cowling: A Moorland Parish, 1980).
Boundary Stone called Pole Stoop
Stone post, date uncertain, now set into wall. The post is roughly squared and is about 7 feet and on its western (narrow) face is incised a small cross flory. A few inches below the cross is cut the letter T.
Garter Farmhouse and attached barn
Farmhouse and barn in one range, 1695 (datestone) with later alterations. Hammer-dressed stone; stone slate roof with one chimney, kneelers and coping. North side of one house has entrance in an integral stone porch which has a "wuzzing hole" (used in the preparation of wool for spinning). The openings are C19. On south side are two 2-light double chamfered stone mullion windows, lacking all mullions. The attached barn, built of massive stones, has a blocked cart entry next to the house. In the wall opposite, concealed by a lean-to shippon, is a blocked chamfered doorway with date stone over, giving in raised lettering "II:1695:ID".
West Lane
Nos. 10 and 12 West Lane
House, 1639. Whitewashed coursed rubble with stone slate roof. Three chimneys. Two storeys and 3 bays, encroached upon at right-hand side by an outshut which contains the chamfered doorway to No. 10. No. 12 also has a chamfered doorway between the second and third bays, with a stone hood on consoles. All the windows are double chamfered with stone mullions complete, those to ground floor also having hoodmoulds. they are of 2, 4, and 3 lights to ground floor and 2, 5 and 3 lights to first floor. The outshut has a 2-light window of which only the mullion is chamfered.
Inside " 1639 TB" is scratched on the plaster over the central fireplace. The roof has heavy trusses with trenched purlins.
No. 16 West Lane
House, 1638 (datestone) but much altered. White-washed coursed rubble with stone slate roof. Three chimneys. Coping and kneelers to left-hand gable. Two storeys. The windows are mostly C19 and all have modern casements, but to either side of the chamfered doorway are chamfered single lights and the lintel of the doorway in inscribed " T 1638 B".
Crag Farmhouse
Farmhouse, probably later C18th. Squared rubble with stone slate roof, kneelers and two chimneys. Two storey and 2 bays, with three-light square mullion windows. At rear a modern outshut preserves 2 datestones: "IDE 1663" in raised lettering with hoodmould over, and "HS
Cranberry Hole Farmhouse
Farmhouse, probably later c17th. Squared stone with stone slate roof and ridge. Two chimneys. Two storeys and 2 bays, the right-hand heightened in early C19. Door at far left in chamfered doorway with decorated lintel. Then a 6-light double chamfered stone mullion window with central double mullion, and a 4-light similar, both with hoodmoulds. To first floor a single light over door, a 5-light double chamfered window and a 3-light flush square mulion window. At rear 2 double chamfered windows of 2 lights. At left-hand side a large chimney breast partly absorbed into a coal shed with chamfered doorway. Inside opposite the door is a very large segmental arched fireplace with moulded surround, containing a small oven and slat cupboard. In the wall separating the bays is a chamfered doorway, and another with a door raised and fielded panels, probably removed from another chamfered doorway with an elliptical head which stands in the wall which partitions the right-hand bay.
Grid Reference SE0072 4269, Grade II, Listed 23 October 1984