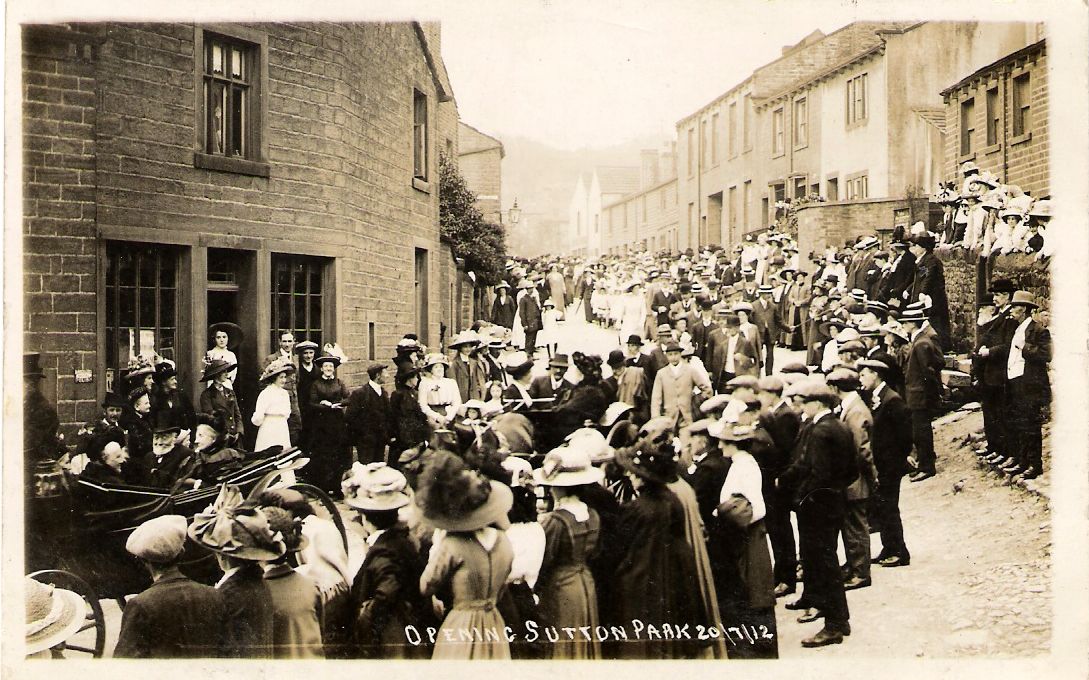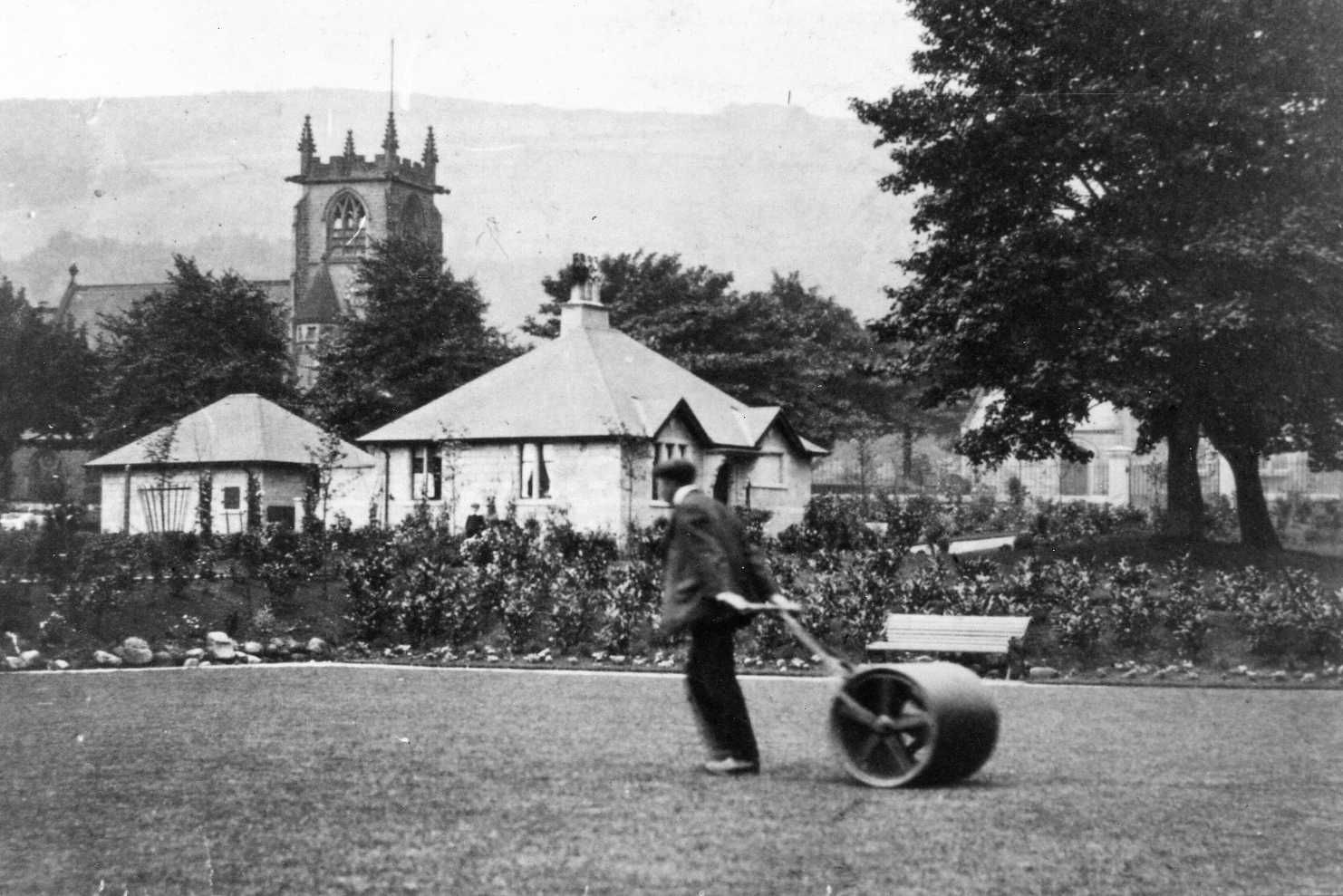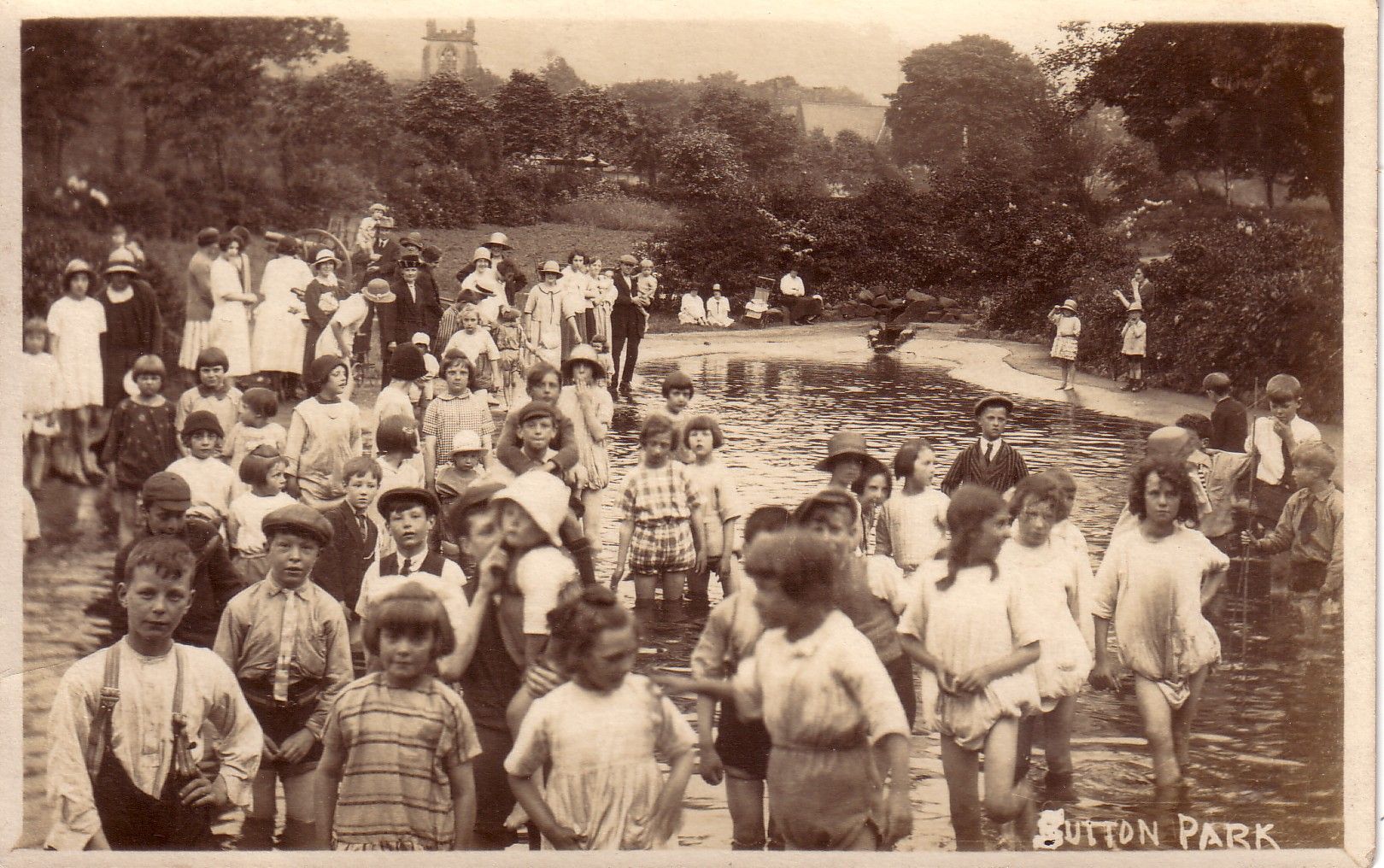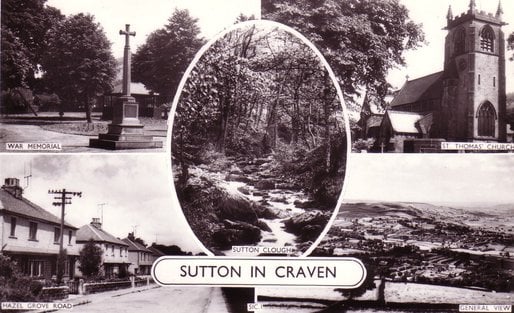History of Sutton Park
'Sutton might be proud there is no other village in Yorkshire or in the rest of England, with a recreation ground so adopted to its needs."
Sir John Horsfall: July 20th 1912.
The land for Sutton-in-Craven Park was donated in three stages by the local mill owners, John William Hartley of Sutton Hall and James Bairstow JP of Springfield respectively.
The first bequest was made at the death, in 1909, of John William Hartley. He bequeathed to the Parish Council on behalf of the inhabitants of Sutton-in-Craven 4.527 acres of land known as Otter Holes along with a small garden near Black Bull Bridge to be used for a public recreation ground or park. In addition to the land, he also bequeathed £1000 for laying out and planting and a further £1000 to be invested to provide a maintenance fund for the Park.
In 1911 the Parish Council accepted the donation of a further 0.93 acres of adjoining land to the east (East Field) of the first area from James Bairstow JP, Chairman of the Parish Council. The stipulated use of this land was a recreation ground and playground, thus the second gift added an area specially for recreational facilities to the area devoted to ornamental planting, walks and traditional park uses. Finally in 1920 James Bairstow gave a further 1.08 acres of land adjoining the park in memory of the young men who had come through the Great War. This land, part of East Field and Higher Stone Haw, was also to be used as a recreation ground. The park was officially opened by Mrs Bairstow, wife of one of the benefactors, James Bairstow J.P., on July 20th 1912.


The design of the core area of the park, that part donated in 1909 and 1911, is the work of Fred Moore, (1860-1951) architect, of Moore and Crabtree, Keighley. His estimate for laying out the park was £1,517. It has not been established whether the firm was involved in urban park projects other than this one.
Laying out of the grounds and the planting of more than 1,000 trees and shrubs was contracted to Tom Kershaw and Sons Limited, landscape gardeners, nurserymen, seed and bulb merchants of Bleak House Nurseries, Cross Roads, Keighley. After the park was opened, in the autumn of 1912, Kershaws also supplied bulbs for the park.
Although various sources have been searched they have revealed relatively little about the practice of Fred Moore. It appears that there was a father and son of the same name, both architects working in the practice. The senior Fred Moore would appear to have been the park's designer. His obituary in the Yorkshire Observer, 1951 details his architectural career. He went into partnership with Mr J. Crabtree, with whom, as the firm Moore and Crabtree and was responsible for the construction of many mills and works in West Riddlesden. Among the Keighley undertakings he was involved with the building of Hattersley Crescent and the planning of Cavendish Street. RIBA information cites F. W. Moore articled to Messrs Moore & Crabtree between 1905 and 1910 and passing his qualifying exam in 1912 which probable relates to the son. The architecture practice of Moore and Crabtree ceased operation in the interwar period.
The nursery of Tom Kershaw and Sons Limited was established in 1882 and the business appears to have included a florist's shop and seed, bulb and tool warehouse in Keighley as well as the landscaping and nursery business. It is no longer in business. however, it is possible that it was a major nursery and landscaping business in the area at the time.
The original layout adopted a strong north-south axis as the basis for the design which was reinforced by making a lime avenue along its length. It was a design which exploited the shape and topography of the site and ingeniously divided the areas donated by the two local mill owners, who had each given gifts of land for different, albeit related purposes. Bairstow wished his gift to be laid out as a traditional park. Hartley wished his to be developed for recreation.
Although the original plan for the park layout has not been found the best of the interwar plans which been located indicates the park design much as it would have been when it was opened. It shows the path layouts, areas dedicated to shrub planting, the trees and key built features.
The main gates and piers which are on the southern boundary, link the older community of Sutton to the park. The main drive is aligned on the gable of the Church of England Primary School at this southern edge. In addition to the main entrance there are three others forming part of the original design: one from Church road, on on the southern tip at Bull Bridge, and one at the northern tip opposite the Baptist Chapel. the latter two entrances have simple bridges crossing Sutton Beck.
The lodge was sited by the main entrance, to the east of the drive, and has always had its own garden area on its east and north sides.
The lodge incorporated a fountain stone for the park recording the gift to Sutton.
Kershaws were responsible for site preparation although some of park grass may have been retained from the meadow and pasture already on the site.
Features proposed by Mr Bairstow were all incorporated notable the single storey caretakers lodge, lavatories, two pavilions, (shelters), the pond, bowling green, tennis courts, promenade and paths, boundary wall, railings and gates.
Details of the specification for all these elements survive in the original bill of quantities for the park.
The main path through the park, flanked by the avenue of trees on the eastern side, together with the outline layout of the western extent of the park shown on figure 1, a photograph taken soon after the park was completed. This and all paths in the park were asphalted.
No path edges specified. The trees are evident within tree guards. An invoice from Eli Thompson, painter, July 1912 includes for 22 tree guards.
The trees planted on the western side of the main drive, which completed the avenue, were planted with less regular spacing some time soon afterwards.
Figure 2 taken soon after completion of the park indicates these. This photograph also show the shrub planting around the bowling green and position of the original seats.
A key feature on the west side of the park was the small serpentine pond which was designed at the lower lying, northern end. It was lined out and edged with portland cement and designed to draw its water supply from the adjoining Sutton Beck. It is still filled and emptied by the original method on an inlet and outlet form the beck. Its backdrop was the elevation of the Baptist Chapel opposite which was reflected in the water. See figure 4. The chapel has now been demolished but the pond continues to be used.


A number of existing hedgerow trees were incorporated into the park - eight young trees were moved a few yards inside the southern boundary of the park when the Main Street was widened and the two trees shown in the centre middle ground in Fig.1 c.1900, possibly sycamore, were incorporated on the mound.
These have now gone possibly removed to make way for the putting green (1925) which is now located in the area. Similarly there were mature trees along the east boundary and alongside the beck to the west.
On the west side of the park the boundary was formed by Sutton Beck and reinforced by planting the banks with shrubs and trees (and later naturalising bulbs.) Adjacent to the beck a curving walk was constructed. This, together with the serpentine shape of the pond and organic form of the planting, would have contrasted to the formal axial main drive and rectalinear bowling green. Shrub areas were quite extensive including round the bowling green. (see Figure 5) the southern and western perimeter, and the pond and near the lower pavilion.
The planting near the lake and lower pavilion is shown on Figure 6 which probably dates from the interwar years. No herbaceous plants appear in Kershaws plant lists. Flower borders or bedded out schemes do not appear to have formed a major part of the original design. However 100 Hybrid Tea roses, referred to in Kershaws plant list, were planted in rose beds south of the bowling green, close to the site now occupied by the War Memorial. His list refers also to six climbing roses which may have been intended for a rustic arch at the entrance to the bowling green, but it is uncertain if the rustic arch was ever purchased.
The mix of trees and shrubs supplied by Kershaws is interesting in that it is a combination of species requiring high soil acidity, eg Ledum, Kalmia glauca, Rhododendron spp. with many which prefer more neutral to alkaline conditions. Why this should be is uncertain. Certainly many of the plants requiring more acidic conditions have disappeared, although many have simply been removed at various times.
The park's original structures comprised the top and bottom shelters, the lavatories, which were removed when the Jubilee Pavilion was built and the Lodge. The bowling green pavilion was probably erected shortly after the opening. Many 'Scarborough Seats' were given when the park was opened and subsequently. The tennis pavilion and the two grass tennis courts, were donated in 1912/13. Both the bowling green pavilion and tennis pavilion contained valuable storage areas. The surviving Bill of Quantities specifies in detail the construction of the tow original structures.
Following the completion of the original scheme, some minor additions were made to the park. These were mainly focused upon improving the range of recreational facilities in the park. This is common practice in public park development. Additions and alterations to the shrub planting and floral elements have also been made in the park.
Developments in the 1920's
(The extension, War Memorial, tennis courts, middle (ladies) shelter, putting green, swings.)
The new extension to the recreation area was opened in May 1920 by its donor James Bairstow giving additional space for football, cricket and other sports. The opening was marked with maypole dancing. In the following year the War Memorial was unveiled and two new grass tennis courts were made near the original courts. Mrs Bairstow donated an additional shelter in 1923 sited towards the middle on the east side of the main drive overlooking the recreational area. It was her wish that it should be particularly for the benefit of women using the park - no doubt it was to give good views for mothers watching children using the recreation area. The putting green was made in 1925 and the maypole removed to the south of the new shelter. In 1926 swings were donated.
Developments in the 1930's
(Two hard tennis courts, lime trees, summer bedding.)
After three years of deliberation two of the grass tennis courts were converted into hard courts in 1933/34 using a ten year loan from the County Council. In 1933 the main border of the park was replenished with new plants but there is no indication as to whether these were shrubs or herbaceous perennials. During the decade trees and shrubs were pruned and thinned and eight further lime trees were planted in the grass near the southern boundary west of the lodge. From 1939 the park keeper raised bedding plants in the new greenhouse - probably the inception of summer bedding in the park.
Developments in the 1940's
(Slide, removal of shrubs and felling of old trees.)
Approval was given in 1940 for the felling of the old trees. The shrubs were cleared between the top shelter and the putting green in 1942, and in 1947 shrubbery was removed from the sides of the beck. In 1949 a slide and a clock for the bowling green pavilion was donated. It is unlikely that the park railings were removed during the Second World War.
Developments in the 1950's
(Memorial tablet, cost of park maintenance)
The Second World War Memorial tablet was unveiled in 1950 and from 1952 it is evident from Parish Council minutes that is is necessary to consider ways of reducing the cost of maintaining the park. In January 1956 at a special meeting it is decided to reduce the area of the putting green by half, to prune the existing bushes in the border on the west of the main drive and to enlarge the perennial herbaceous area. However some annual bedding was retained.
Alterations in the 1960's
(Play equipment, reduction in bedding out, shrub removal, planting of flowering cherries, bulbs, WI rose bed.)
Further children's play equipment was installed in the recreation area. Dahlias given by Mr Davey were grown in the beds alongside the main drive and the tubers over wintered in the tennis pavilion. Bedding out at this time included french marigolds, cinerarias, lobelia, antirrhinum and alyssum and was a colourful feature along the west side of the drive, on the east side of the drive near the Lodge and tennis courts and near the putting green. From 1962 to 1965 bedding plants were bought in but it appears that the new greenhouse and heating in 1966 allowed plants to be raised from seed again. However in 1965 permission was given to grass the verges on the main drive between the bottom and centre shelters. there was also continued removal of shrubs - rhododendron in 1963, laurel bushes from between putting green and bowling green in 1966/7, and in 1968/9 the bushes to the south of the bowling green were replaced by four flowering cherries given by the school children. In 1966 the rambler roses were removed from the War Memorial and in 1969 daffodils were planted here. Bulbs were also planted to naturalise on the bank above the beck. The golden Jubilee of the WI was celebrated by the members planting four dozen rose bushes in the bed near the top shelter in 1965.
Developments in the 1970's
(Jubilee Pavilion, adventure playground, rose bushes, shrub removal)
Roses were planted by the bowling pavilion and War Memorial in 1971 and in 1972 the adventure playground given by the Round Table replaced two of the tennis courts. Laurel and holly bushes continued to be removed including bushes round the pond. The toilets were pulled down. Grass was laid down around the bases of the trees between the main drive and the bowling green and an area left for dahlias. In 1978 after much of the work had been donated by local people, the Jubilee Pavilion was opened between the bowling green and the War memorial area.
Developments in the 1980's
The tennis pavilion burnt down in 1981 was not replaced. Other changes have included removal of dangerous play equipment including the adventure playground, theft of many of the 'Scarborough' seats, and further removal of shrubs have been extensively clipped and only a little perennial herbaceous planting remains near the Lodge. There are no summer bedding. Replacement tree planting has occurred on the southern boundary.
Developments in the 1990's
A garden was created at the northern end of the park in 1995 to celebrate fifty years of peace. The bathroom in the lodge was refurbished. 200 packs of 6 Pansies and 400 mixed heathers were offered to the park for £200 and accepted .New playground equipment was installed. A scented garden was sited in a raised bed near the Pavilion.The area around the pavilion was tarmaced.
The Recent Past
A new notice board was erected. Lightning struck the park lodge causing damage to the roof. Major refurbishment took place to the Pavilion, surfaces, shelters in the park with money obtained from the Heritage Lottery. Annual bedding plants are now a regular feature of the park. A new multi use games area was provided and the Pavilion was opened as a Tea Room in 2004. Removal of Lime Trees down the Main Avenue, replaced by 22. The roundabout was stripped and refurbished using oak.
Key Historic Features
In summary the following key features survive. Iron railings - main gates and piers - Bull Bridge gate and piers - bottom bridge gate and piers - Church Road gate and piers -gate into recreation ground presumably c.1920 - lodge - top shelter - bottom shelter - bowling green pavilion - middle (ladies) shelter, 1923 - pond - War Memorial, 1920 - some ' Scarborough' seats - bowling green -putting green, 1925 - main drive and paths - Beckside trees and shrubs.